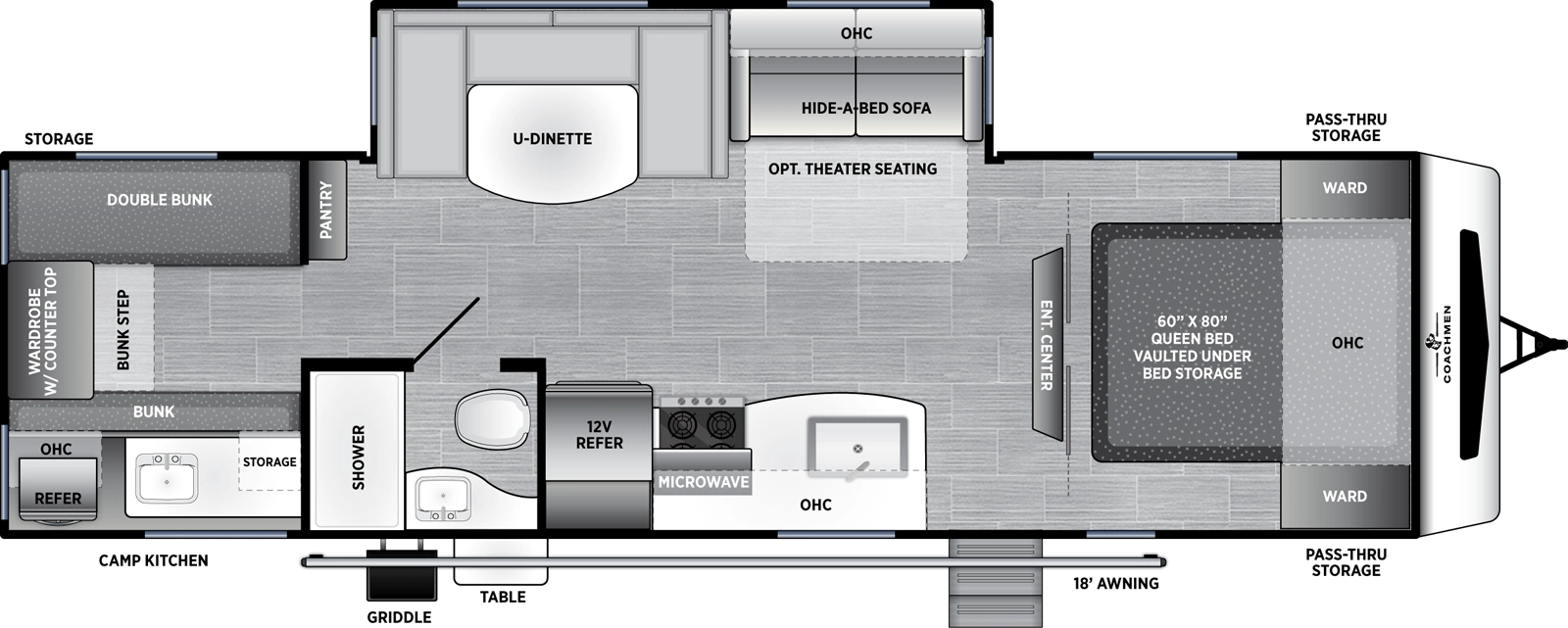This model brings a roomy 33' layout, bunk beds, dual slides, and versatile living areas for active families. With rugged frame design and systems that support off-grid use, the 292BHDS is built to take you from the trailhead to the lake—and back again in comfort.
- Hitch Weight
- 734 lb.
- GVWR
- 9,500 lb.
- UVW
- 6,772 lb.
- CCC
- 2,728 lb.
- Exterior Length
- 33' 4"
- Exterior Height
- 11' 1"
- Exterior Width
- 96"
- Fresh Water
- 50 gal.
- Gray Water
- 35 gal.
- Black Water
- 35 gal.
- Awning Size
- 18'
292BHDS Floorplan Ultra Lite Features & Options
-
- 3/4 Gel Coated Fiberglass Cap w/ Automotive Glass Windshield
- Alumicage Construction
- Two-Step Pinch Rolled and Vacuum Bonded Walls with Azdel Composite (Interior and Exterior)
- Aluminum Wheels
- Spare Tire
- Detachable Power Cord
- USB Ports
- Tinted Safety Glass Windows
- MORryde Aluminum Solid Entry Steps w/ Safety Rail
- E-Z Lube® Axles Dexter E-Z Lube® Axles
- Spread Axle Design (N/A 192)
- Heated/Enclosed Underbelly
- Full Walk-On Roof
- Dicor Tufflex PVC Roofing w/Limited Lifetime Warranty
- Spray Port
- Winterize Ready Kit
- Black Tank Flush
- Microwave Magic Chef Microwave
- Freedom Solar Ready 200W Solar Panel + 30AMP Controller
- 24" x 48" Outdoor Table Mounted in Pass Thru Storage (Most Floorplans)
- 110V / Coax Exterior TV Hook-Up
- Magnetic Freedom Slam Latch Compartment Doors
- Battery Disconnect
- Skylight/Power Vent in Bath
- Porcelain Toilet
- 60" x 80" Queen Mattress with Cover (N/A 259 King - 72" x 80")
- 3" Aluminum Framed Floor with 5/8" Plywood Decking
- Back-Up Camera Prep
- Freedom Vaulted Bed Storage (N/A 259, 324 & Select Edition)
- Front Rock Guard
- Pet Leash/Bottle Opener
- Suburban 42,000 BTU Tankless Water Heater
- GE 15,000 BTU Roof Air Conditioner
- Bluetooth Interior Speaker / Exterior Speakers
- Smart TV
- LED Interior Strip Lighting w/Dimmer Switch
- Blackout Roller Shades
- Wear-Resistant Vinyl Flooring Throughout (Carpetless Interior) – Congoleum Flooring
- Hidden Hinge Cabinetry
- Kitchen Backsplash
- Stainless Steel Sink w/ pull down faucet
- Ducted Furnace and A/C (N/A 192)
- Magic Chef Gas Cooktop
- Magic Chef 12V 10 cu. ft. Double Door Refrigerator
- U-Tensil Drawer Floor plan Dependent
- 2" Rear Accessory Hitch Prep. 300 lb. Weight Capacity
- Velarium Velocity Power Awning Switch with LED Light Strip
- Galvanized Metal Camp Kitchen with Pull-Out U-Tensil Drawer (Floorplan Dependent)
- Friction Hinge Entry Door
- 81" Interior Height
- RVIA
- Winegard AIR 360+ Amplified Omnidirectional VHF/UHF, FM & WiFi Antenna w/optional 4G LTE Gateway Add-On
- LP Quick Connect
- Slide Topper Prepped
- Power Tongue Jack
- Griddle and Side Table
- TPMS
- Inverter Prep. 3000W
- Central Vacuum
-
- 50 Amp Service with Second Air Conditioner Prep
- Power Stabilizer Jacks (N/A 192)
- MEP Fee (REPLACES RVIA)
- CSA Canadian Compliance
- Second 15K BTU Roof Air Conditioner Installed
- Hide-A-Bed Sofa (252, 259, 274, 288, 292, 298, 320, 324) (required on 326)
- Theater Seats (252RBS, 259FKDS, 288BHDS, 292BHDS, 320BHDS, 326BHDS) (required on 22MLS, 245RKS, 324RLDS)
